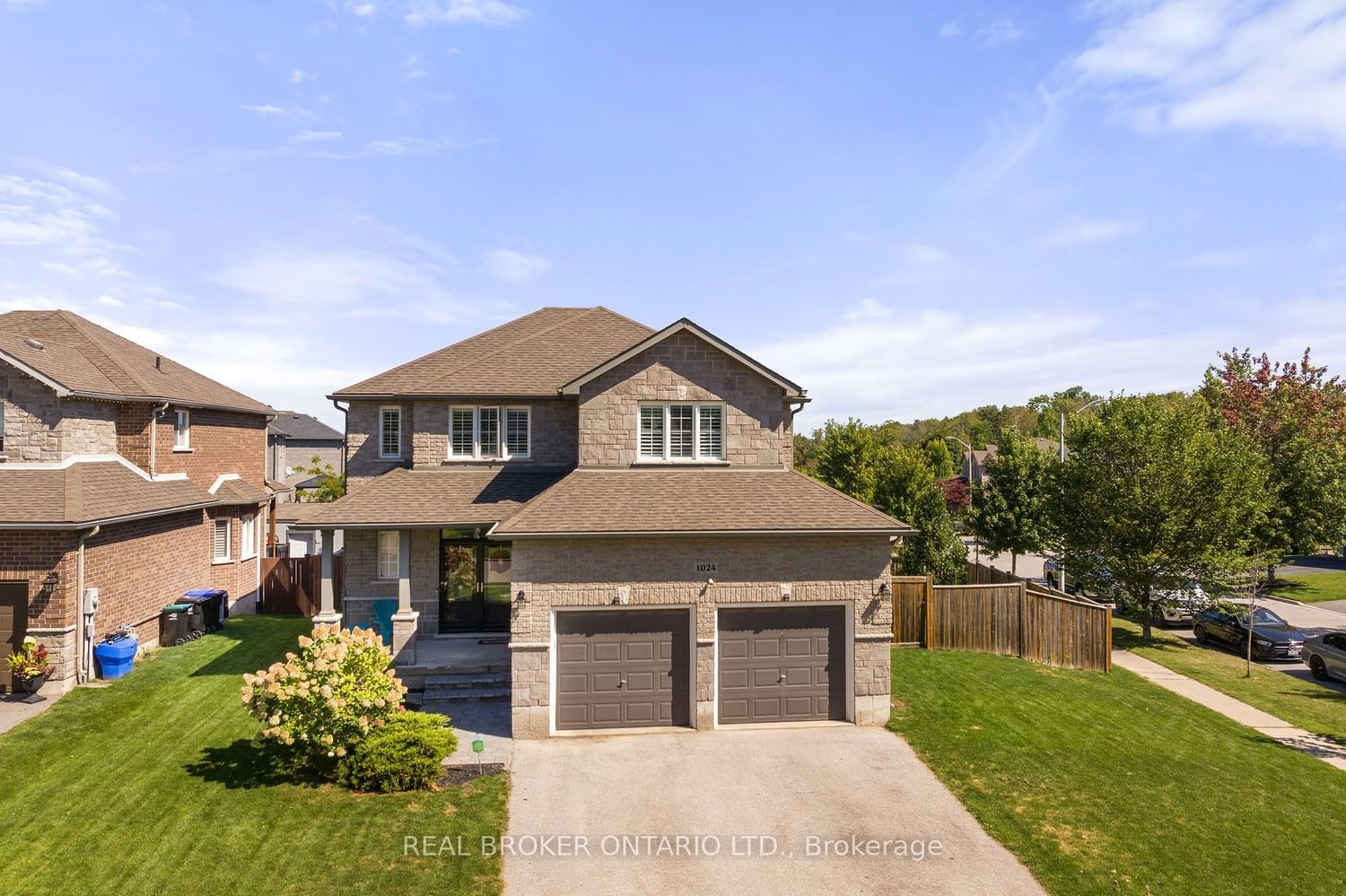$999,000
$***,***
3+1-Bed
3-Bath
2000-2500 Sq. ft
Listed on 9/18/23
Listed by REAL BROKER ONTARIO LTD.
Modern, stylish, & steps to the beach! Yes please. This home embodies true pride of ownership! Nestled within the charming Alcona community, on a family friendly street, this "Grandview" built 2,455 sqft. detached 2-storey home stands as a testament to modern comfort & convenience. Excellent main floor flow, with a spacious updated eat in kitchen, a coffee station and pantry area, with a living and dining room for extra space. Built in custom shelving with pot-lights in the living room. The upper floor has 3 spacious bedrooms and a bonus room off of the primary bedroom which could be a 4th bedroom, a den, office, nursery or workout room...The possibilities are endless. Easy second floor laundry area. Situated on a premium corner pool-size lot measuring 63.07 x 100 feet. Alcona truly offers an exceptional lifestyle! Minutes from Lake Simcoe, it offers sandy beaches, fishing, trails, boat launches, and playgrounds.
Offers Anytime. Flexible Closing. Floor Plans Available.
To view this property's sale price history please sign in or register
| List Date | List Price | Last Status | Sold Date | Sold Price | Days on Market |
|---|---|---|---|---|---|
| XXX | XXX | XXX | XXX | XXX | XXX |
N7008458
Detached, 2-Storey
2000-2500
14
3+1
3
2
Attached
4
6-15
Central Air
Full, Unfinished
Y
Brick, Stone
Forced Air
Y
$4,828.30 (2022)
< .50 Acres
100.00x63.07 (Feet) - Corner Lot
